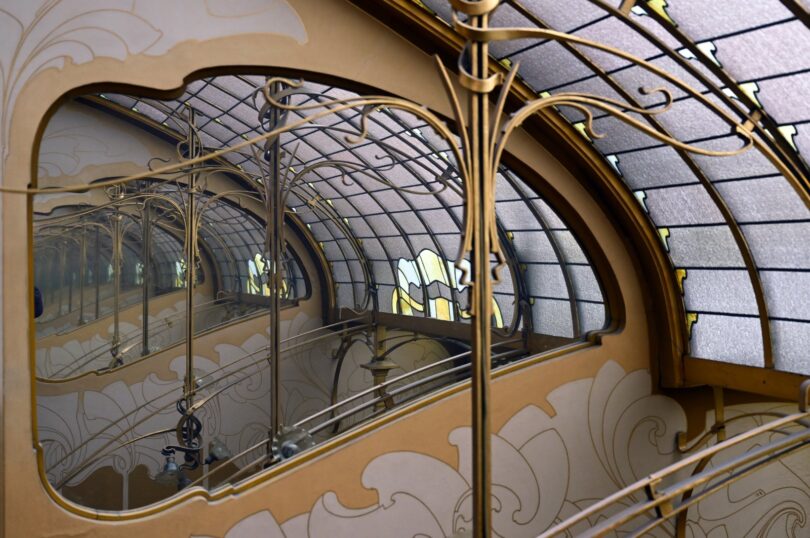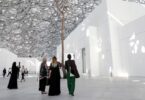ISTANBUL (AA) : The captivating “Art Nouveau” (“New Art”) movement, which swept across Europe in the late 1800s, finds its stunning embodiment in the works of pioneering architect Victor Horta, showcased in the heart of Belgium’s capital, Brussels.
For this, the government has declared the year 2023 as the “Art Nouveau year” to celebrate 130 years since Victor Horta put the final touches on his magnum opus, the Tassel House. Being hailed as the capital of the international movement, Brussels is hosting a series of events throughout the year, including exhibitions, guided tours, conferences and more. Visitors can unexpectedly encounter “Art Nouveau” structures amid the city’s preserved medieval ambiance and gothic-style historic buildings.
These fairytale-like structures, once residences and private mansions, have now been repurposed as museums, hotels and public buildings. Among the most notable examples are the Tassel House, crafted for geometry professor Emile Tassel, as well as hotels such as Hannon, Solvay, van Eetvelde, Max Hallet, Horta’s own residence and the Musical Instruments Museum are all listed as UNESCO World Heritage Sites.
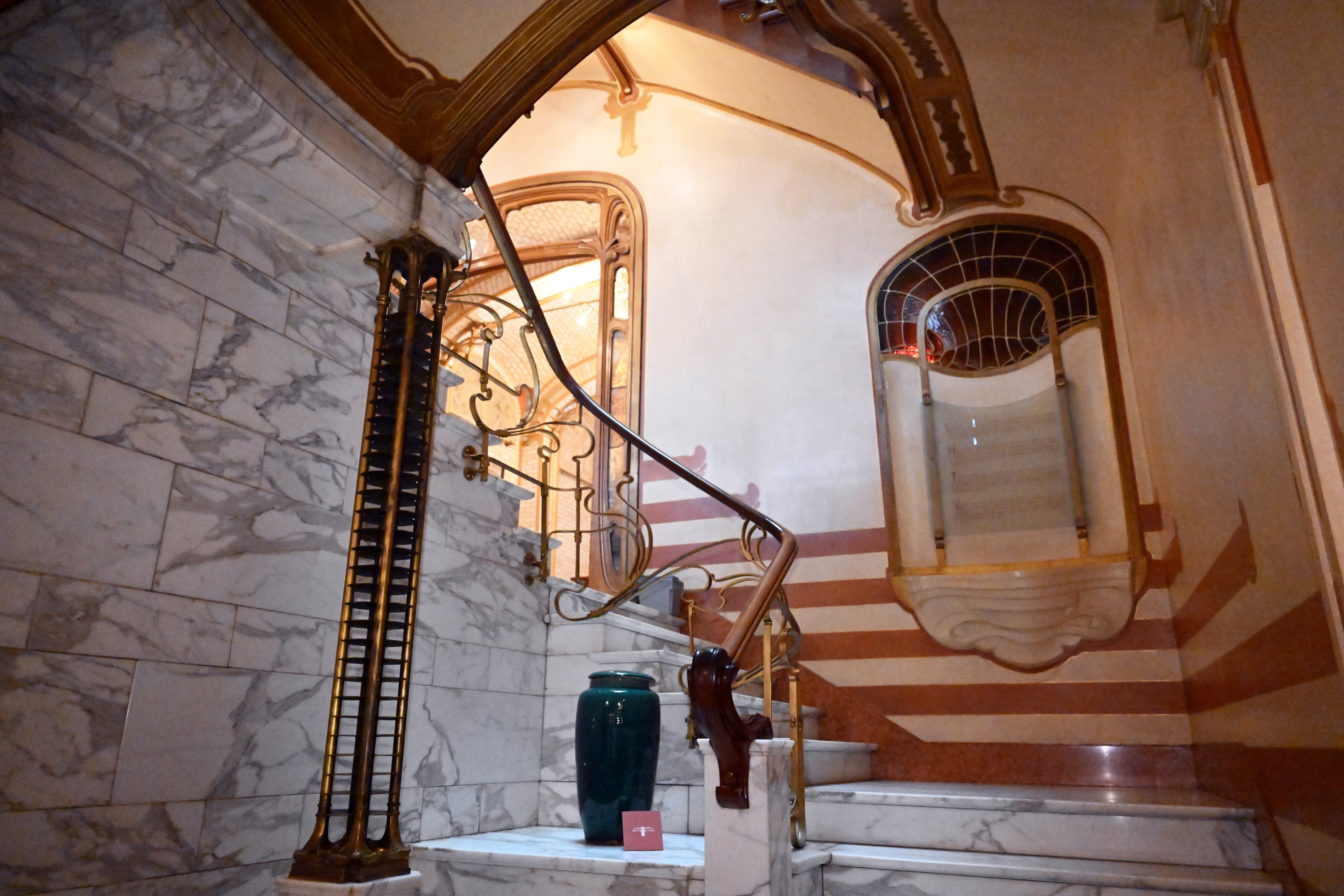
Wrought iron, large glass panels, natural stone, intricate decorative embellishments, plant and animal-themed motifs inspired by the dynamism of nature and sinuous and curvilinear lines are the hallmark features of these masterpieces.
The Horta Museum, a living testament to the genius of Victor Horta, has granted exclusive access to Anadolu Agency (AA), revealing the remarkable masterpiece meticulously crafted by the renowned architect.
Elizabeth Horth, the curator of the Horta Museum, highlighted that each section of the museum showcases distinct examples of Horta’s signature style, stating: “Horta’s House is his manifesto. He wanted to demonstrate his ability to offer different solutions to his clients.”
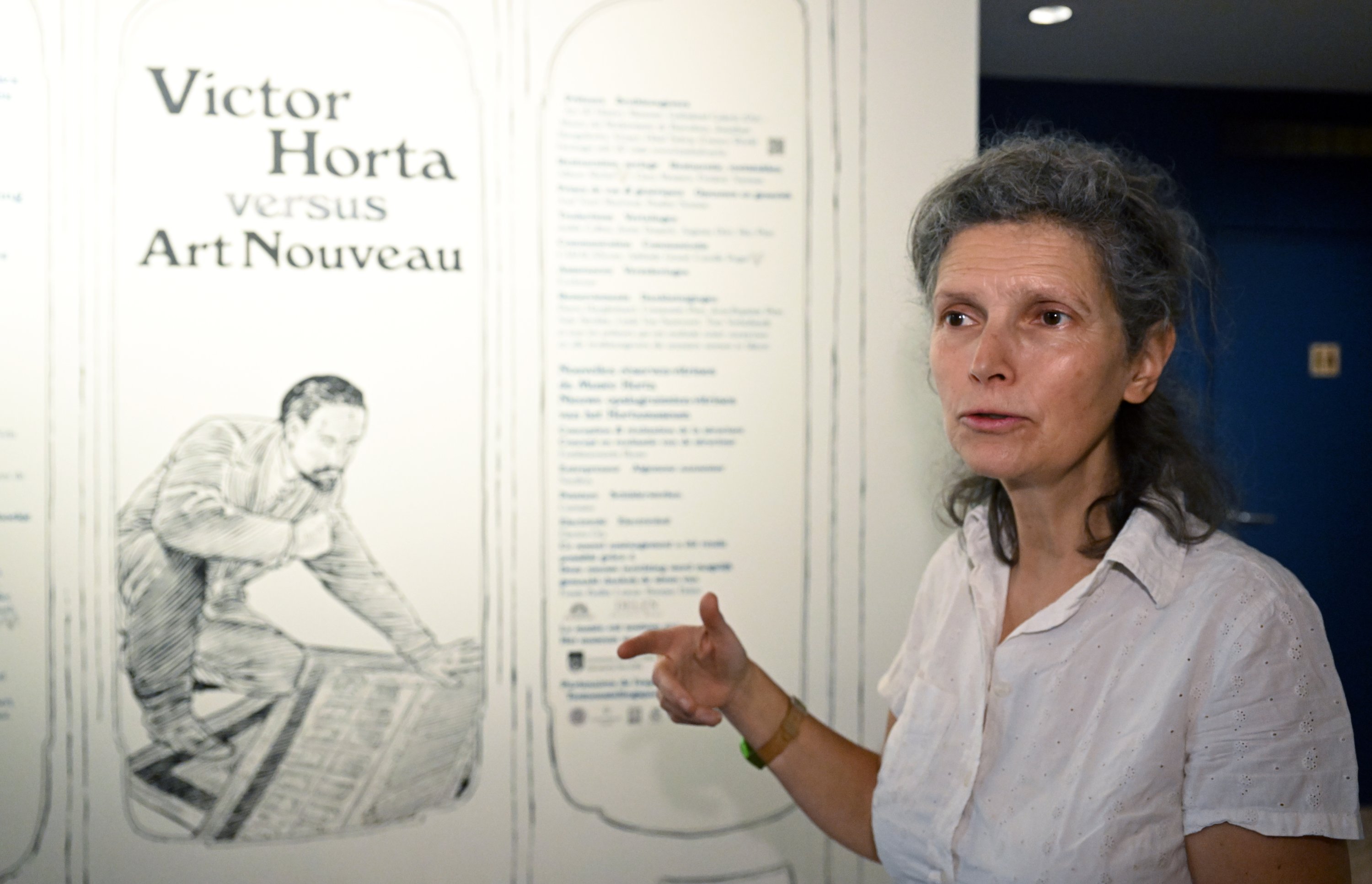
Horth emphasized that in his designs for countries with predominantly closed and rainy weather, like Belgium, Horta’s primary objective was to “circulate light within the house.” Besides illuminating and warming spaces, Horta’s designs were also intended to promote happiness and hygiene.
“He employed a unique labyrinth of light, allowing light to dance through the spaces. When you enter from outside, you are greeted by a warm ambiance,” she explained.
To distribute light throughout the house, Horth described how white marble was used for all the staircases and walls were adorned with gradually changing wallpaper colors. The golden contours surrounding the walls impart a sense of brightness and warmth to the spaces.
Elizabeth Horth also mentioned that incorporating staircases and hallways as an integral part of the building, rather than isolating them, adds spaciousness and luminosity to the house.
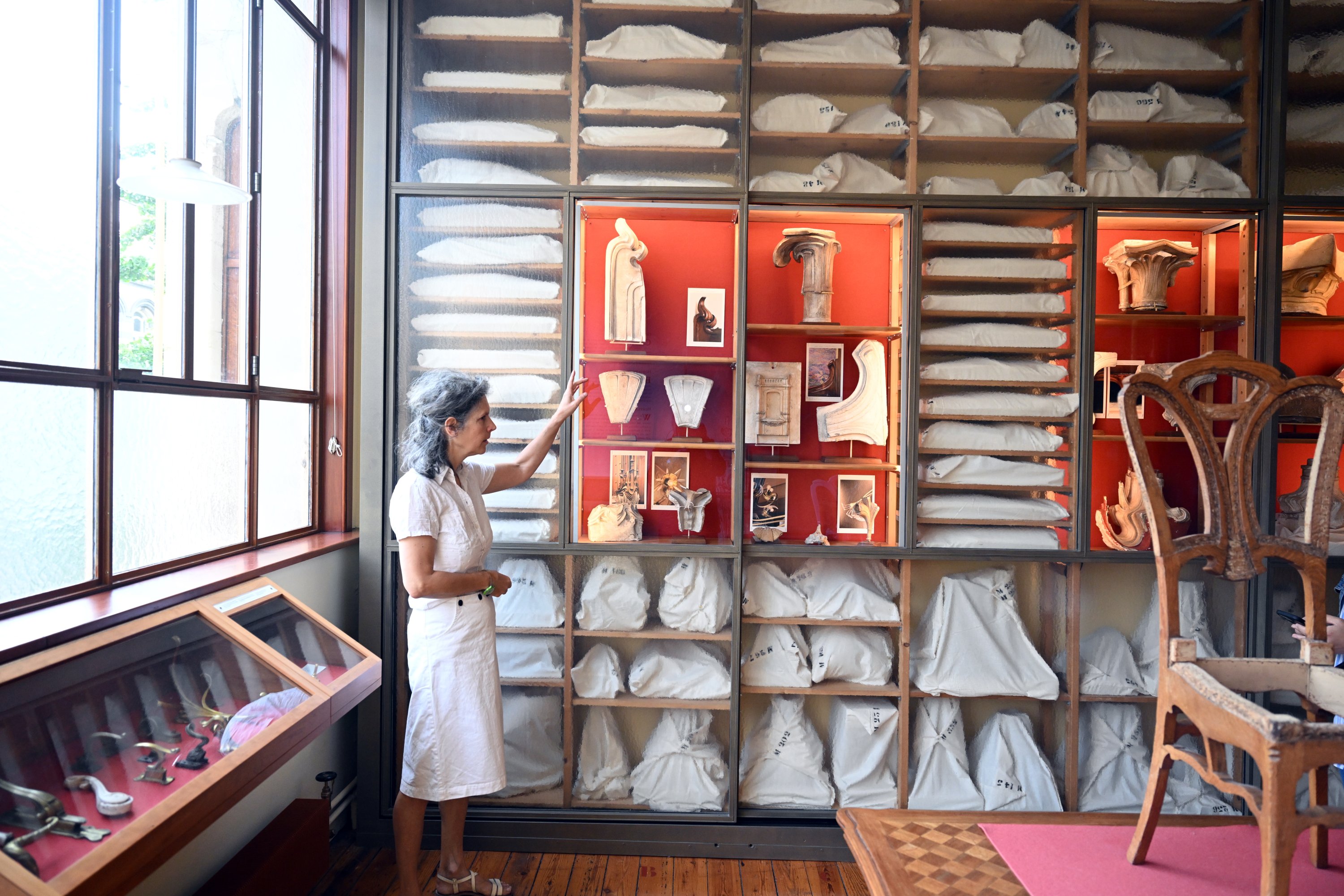
Horta’s attention to detail can be seen in the gold lines surrounding the contours of the walls, exuding a feeling of light and warmth. The flooring in areas such as the dining and living rooms, where people spend extended periods, is made of wood. In contrast, the rest of the flooring gradually transitions from white to cream-colored natural stone, serving an illuminating and aesthetic purpose.
Regarding the choice of materials, Victor Horta’s mastery of using wrought iron as the primary building material was hailed as a revolutionary architectural feat during that era. Horth explained that wrought iron was employed functionally and ornamentally in various parts of the buildings. The animal and plant-themed wrought iron columns and radiators used as structural support and heating elements in Horta’s buildings are awe-inspiring.
The abundant use of glass in Horta’s buildings was highlighted as a significant feature of illumination and warmth. Rooms designed for activities such as living, working, music and sewing are adorned with floor-to-ceiling glass panels, creating a sense of openness and inviting natural light to flood the spaces. Frosty glass and stained glass skylight details replace conventional curtains, infusing the areas with brightness and the effects of sunlight.

